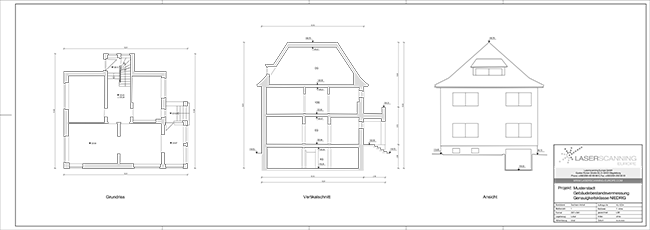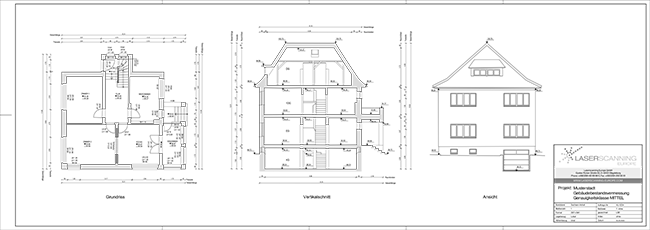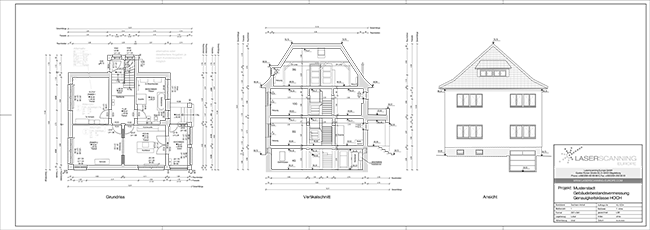Accuracy classes of laser scanner data
Our service department offers you the analysis of laser scanner data in different accuracy classes. Accuracy classes depend on the kind of further use of data; they are defined by the customer. As decision support, we provide a brief overview of analysis options for 2D data in respect of scanning data. Deviations can certainly be set anytime; they are implemented during processing.
Lower accuracy: Scale <1:100/1:200
Usage: Plans for preliminary plannings, feasibility studies, computations of rental areas, small refurbishment measures with minor interventions, exposés, competitions and peer review processes, suited for service phases 1-2 of HOAI (Official Scale of Fees for Services by Architects and Engineers)
Content:
- Building geometry with wall openings
- Average floor and ceiling height
- Simplified represnettaion of stairs and development of height
- Plain structure of layers
Medium accuracy: Scale 1:50/1:100
Usage: Plans as basis for renovations, reconstruction works and approvals of medium-scale construction projects, suited for service phases 3-4 of HOAI (Official Scale of Fees for Services by Architects and Engineers)
Content:
- True-to-deformation measurement of buildings geometry with wall openings
- Height of floors, ceilings, beams, parapets per room
- Clear width / clear height of windows and doors (incl. opening direction of doors)
- Use of space
- Dimensioning of building geometry
- Extended structure of layers
High accuracy: Scale >1:50/1:25
Usage: Plans for reconstruction works and construction projects, renovations, building reaearches, special and detailed plans, facility managment, construction documentation, suited for service phases 3-5 of HOAI (Official Scale of Fees for Services by Architects and Engineers)
Content:
- True-to-deformation measurement of buildings geometry with wall openings
- Documentation of hidden lines (e.g. stairs and parapets)
- Height of floors, ceilings, beams, parapets, thresholds per room
- Clear width / clear height of windows and doors (incl. opening direction)
- Use of space with indication of surfaces (floor, wall and ceiling surfaces as required)
- Dimensioning of building geometry
- Complex structure of layers (nach Bedarf mit Raum-, Tür- und Fensterstempeln)
- Documentation of permanent installations / furnishings / building services as required
- Documentation of special customer requirements and detailed measurements









