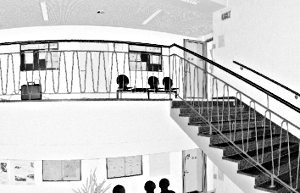 In the following, we want to present you a data example for the survey of a staircase. This inexpensive method enables very fast and reliable surveys in hard to reach areas of a building's complex structure.
In the following, we want to present you a data example for the survey of a staircase. This inexpensive method enables very fast and reliable surveys in hard to reach areas of a building's complex structure.
The complete as-built documentation provides the base for future planning, design and construction. Real budgeted amounts are presuppositions to get the job done right, fast and economically.
Fast surveying for future planning, design and construction
 As the measuring is achieved extremely fast (up to 900,000 measurements per second can be realized), efforts and costs on the site can be substantially reduced. It took only about 15 minutes for this (example) site to be surveyed. All possible surveys are done; this way, additional surveys are superfluous.
As the measuring is achieved extremely fast (up to 900,000 measurements per second can be realized), efforts and costs on the site can be substantially reduced. It took only about 15 minutes for this (example) site to be surveyed. All possible surveys are done; this way, additional surveys are superfluous.
Fully automatic creation of an entire model
 A huge advantage of laser scanning over old-fashioned measurement methods is the fully automatic recording system. When laser scanning is used, all obtained data is merged into one project. Then, all users, such as the project supervisor, the client, the architectural office and the supplier who provides installations, are able to access the same data. A free viewer makes daily usage and handling of obtained data easy.
A huge advantage of laser scanning over old-fashioned measurement methods is the fully automatic recording system. When laser scanning is used, all obtained data is merged into one project. Then, all users, such as the project supervisor, the client, the architectural office and the supplier who provides installations, are able to access the same data. A free viewer makes daily usage and handling of obtained data easy.
Misunderstandings, lost or forgotten measurements as well as errors in the interpretation of single measurements are relics of the past and not longer a problem.
Easy and fast analysis of obtained data
 Analysis of obtained data is achieved easily, fast and efficiently, as the survey data illustrates reality in a truthful way.
Analysis of obtained data is achieved easily, fast and efficiently, as the survey data illustrates reality in a truthful way.
Top views, sectional views and other views as well as surfaces and volumes can be easily realized. Furthermore, obtained results can be integrated into and used by various software tools, such as:
- AutoCAD
- MicroStation
- SketchUp
Download data example now!
Laser scanning project ( ca. 87 mb): Download
The CAD data is comprised of the survey data example and can be downloaded in the following formats:






