A current project shows quite well why laser scanning is the top capturing method for ancient buildings. A terrestrial laser scanner is ideal for such leaning and crooked buildings, where you don't know where to start measuring.
When walking through the building on site, the fractures in the roof truss revealed clearly that the load of the roof truss caused an exterior wall to tilt. How could anyone have captured this manually?
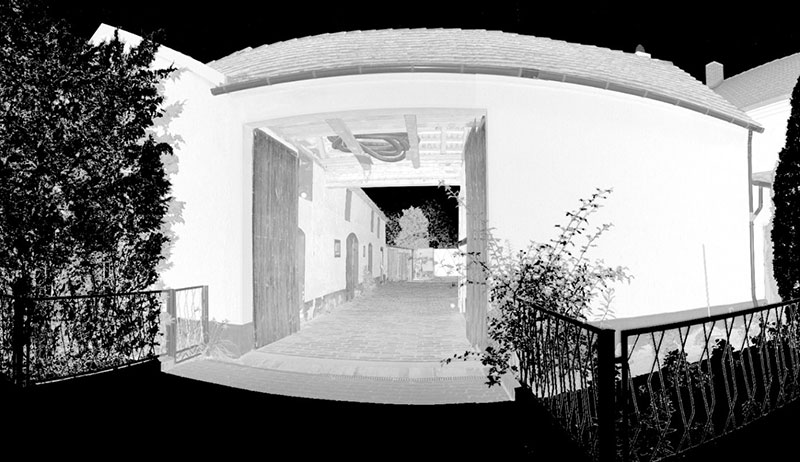 Scan of an old barn
Scan of an old barn
Project workflow
Assignment
Laserscanning Europe GmbH was assigned by the Dresden architectural office teamCoo to supply the planning basis for the reconstruction of a dilapidated three-sided courtyard near the lake Geierswalder See into modern holiday apartments.
teamCoo, the "team for cooperative planning", cooperates with private and public clients from design to completion (service phases 1-9) according to HOAI regulations, whereby the range of tasks extends from new construction, conversion to refurbishment and restoration.
Scanning
During the capturing, only hard to reach areas in the attic floor were difficult to scan. By using the compact FARO Focus S 150 laser scanner (4.2kg) in combination with a lightweight carbon tripod (2.4kg) and two additional helping hands, the challenges on site were easily mastered. The object could be completely captured in one day with 38 scanner stations.
Scan data registration & modeling
Subsequent to the scanning, the scan results were registered by means of the reference spheres used in the single point clouds.
Based on the generated total point cloud, the CAD team of Laserscanning Europe created a three-dimensional model in the software Autodesk Revit.
Conclusion on modeling
Modeling turned out to be a more complex and complicated task, as is usually the case with as-built surveys. For inexperienced users of the software, it's quite difficult at the beginning because Revit was originally developed for the planning of new buildings. A major difference is that there are no straight walls, stairs or floors in ancient buildings. Thanks to many years of experience of our CAD expert, the required three-dimensional model could nevertheless be created in just less than two days. The model was generated with a LOD (Level of Detail) of 250.
Finally, the sectional views and floor plans as well as the IFC file with the entire model were handed over to the architect.
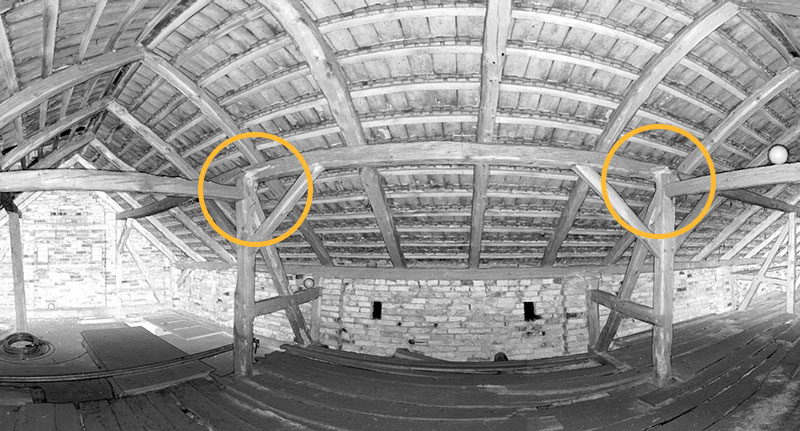 Obvious fractures in the roof truss
Obvious fractures in the roof truss
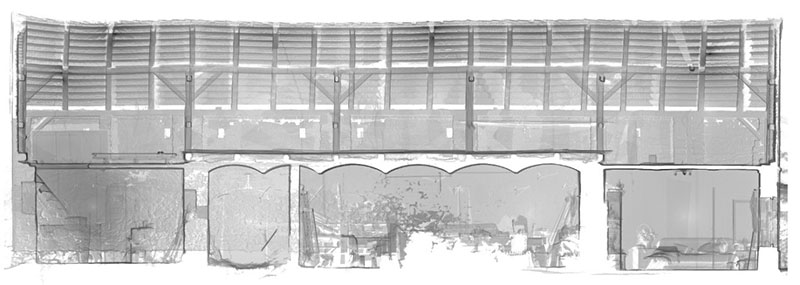 Rip cut through the point cloud
Rip cut through the point cloud
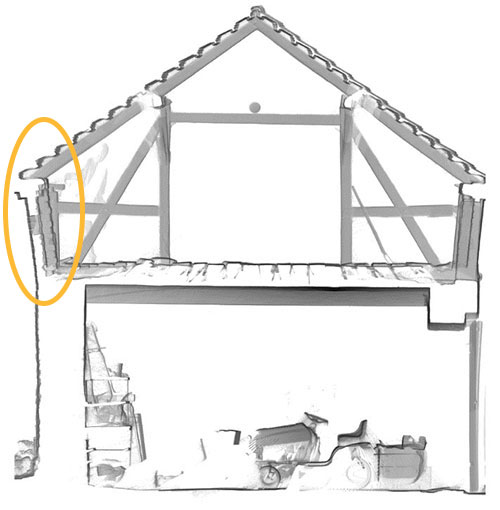 Cross-section through the point cloud
Cross-section through the point cloud
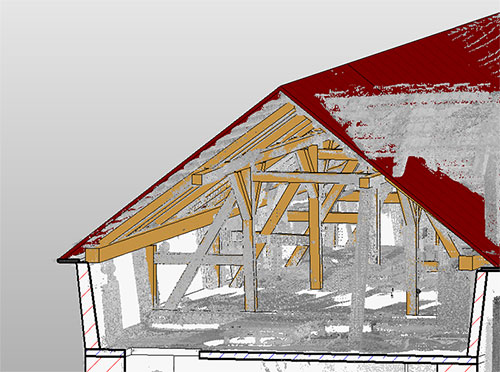
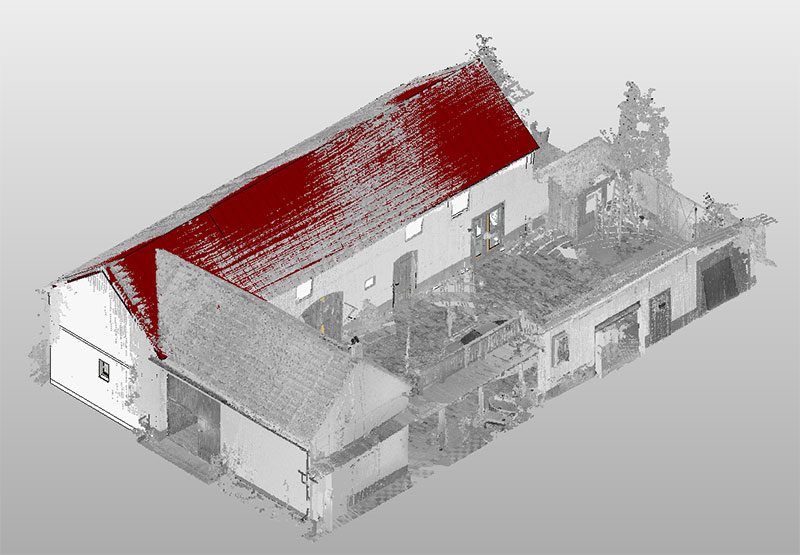 Point cloud and model
Point cloud and model
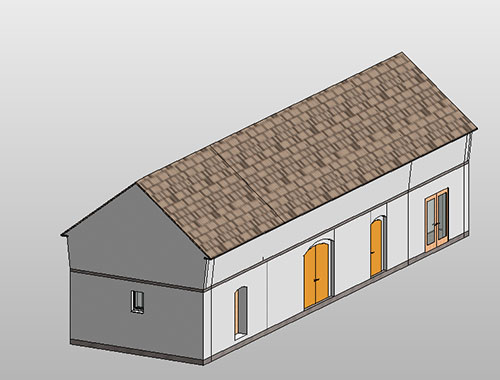 Three-dimensional model
Three-dimensional model
Do you need a documentation of a building and 3D model? Simply contact us by phone at +49 (0)391 6269960 or by e-mail at info@laserscanning-europe.com. No matter if you wish a training in handling a laser scanner (e.g. as training on the job) or if you need a service provider who takes over the as-built survey and modeling for you - we will gladly support you!






